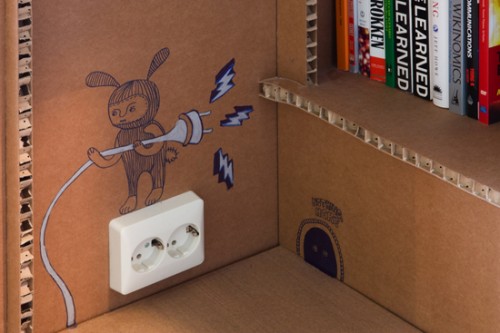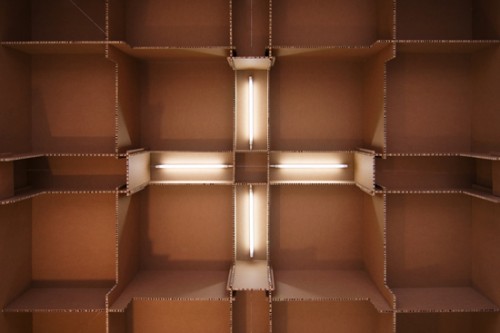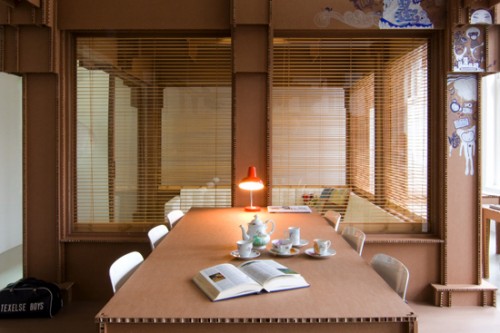- Aldo Rossi arch bad bamboo Ben Nicholson botta brick bridge buttress Carlo Scarpa church competitions competitions news Concrete constructivism cooper union Detail dominus winery eisenman engineering exterior fun Glass Herzog and DeMeuron house housing Ice ice hotel ivan chernikov japan john hejduk landscape Le Corbusier light machine marketing masonry material Metaphysical minimalism museum music nature new york nomad pavilion Peter Zumthor Phenomenology piano and rogers plastic pop art post and beam practice Professional Practice recession rem koolhaas renzo piano residential richard meier ronchamps school shading shelter shigeru ban skin stair stairs Steel Steven Holl stone tectonic tectonics water wood zaha hadid
Category Archives: Uncategorized
A design for the Singapore Pavilion for 2010 World Expo by Design Act.
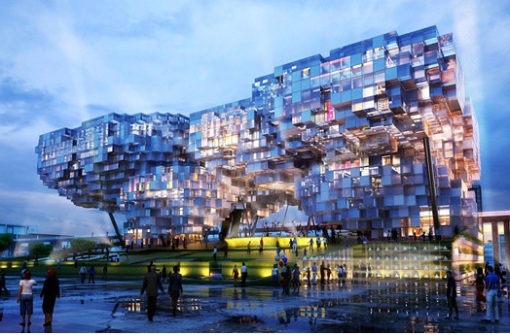
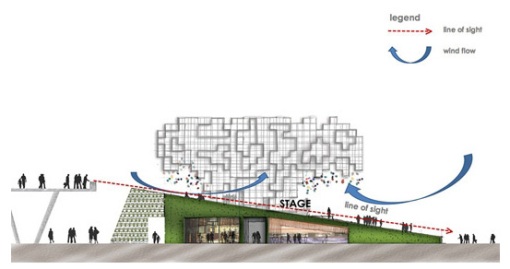
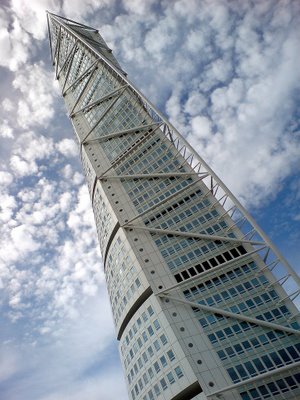
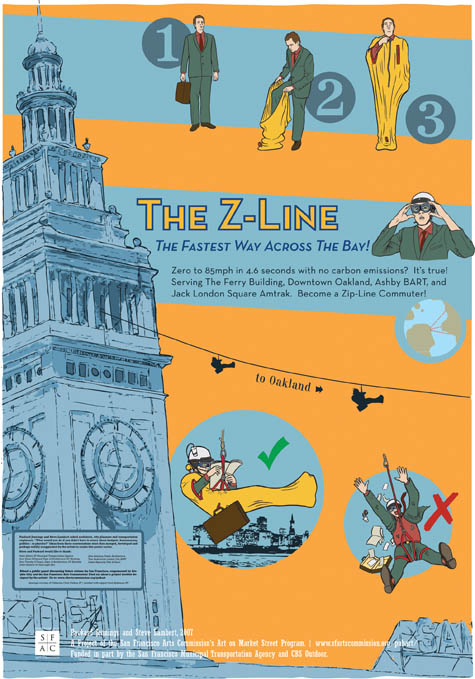
a 2007 project by artists Steve Lambert and Packard Jennings in which they reimagined the city of San Francisco as a city of roller coasters, wildlife preserves, underground libraries and health clubs installed inside BART cars, and, of course, zip lines across the San Francisco Bay
Dubai is a burgeoning metropolis surrounded by seawater that relies on imports for nearly all of its food. Addressing the region’s lack of natural resources, Italian architects Studiomobile have conceived of a Seawater Vertical Farm that draws upon local resources to create a sustainable source of food for a cleaner, greener and more self-sufficient Dubai. Envisioned as a spire that branches off into soaring sky-gardens, the design uses seawater to create an ecosystem conducive to growing crops amid the clouds.
Agriculture consumes nearly 70% of the world’s fresh water, which leaves many areas of the earth subject to shortages of this essential resource. Saltwater, on the other hand, is available in abundance around the globe, which makes sustainable desalination an enticing option for producing potable water for food production. Dubai’s lack of fertile soil and fresh water make it a perfect candidate for seawater farms, which stand to cut down on the emirate’s regular truckloads of goods while significantly reducing the region’s oil dependency and greenhouse gas emissions.
Based upon the design of Seawater Greenhouses in Oman and the Gran Canarias, Studiomobile’s ‘Seawater Vertical Farm’ utilizes seawater to cool and humidify the air that ventilates multiple greenhouses, while sunlight distills the saltwater into fresh water to provide life for thousands of plants. Whereas most of today’s desalination plants rely on costly and energy-intensive boiling and pumping, the Seawater Vertical Farm works in a passive manner, continuously cycling through 3 phases for a year-round supply of food.
In the first phase, incoming seawater is evaporated to condition the air of the tower, creating a humid environment that is perfect for growing crops. Next, the air is pushed out of the greenhouse and through another evaporator that mixes the humid air with warm air from the outside. In the third phase, the hot humid air is pushed upwards due to the stack effect. On the way up, fresh water condense around tubes of cool seawater and as drops accumulate they fall into a collection tank which then waters the crops. In a city known its arid landscape and experimental architecture, the Seawater Vertical Farm offers an enticing source of sustainable agriculture, although its implementation may be quite a ways off granted the current economic climate.
Submitted by
Name: Jessica Aufiero/Jessica Aptman
Firm: Susan Magrino Agency
Address: 641 Lexington Avenue | Floor 28 | New York, NY 10022
Phone: 212.822.8185
Illycaffè, the renowned Italian coffee company, brings a work of living art to the Time Warner Center for the holiday season with its innovative illy Push Button House, designed by noted artist/architect Adam Kalkin.
Originally unveiled at the 52nd Venice Biennale International Art Exhibition in June 2007, the illy Push Button House is a fully functional and sustainable home built within a standard industrial shipping container that takes approximately 90 seconds to fully open. The illy Push Button House is driven by actuators controlled by a specially designed computer located inside the dining room table. With the push of a button, the shipping container transforms into a five-room home with a kitchen, dining room, bathroom, bedroom, living room and library.
As dedicated supporters of sustainable development, illy worked with Kalkin to develop its Push Button House, which is a demonstration of mobile mechanics that could be adapted to many different circumstances and landscapes. Utilizing non-traditional materials, the Push Button House redefines the concept of a home. This innovative model could conceivably be utilized as disaster relief housing, an exhibition space or even a sustainable million dollar home.
http://www.creativereview.co.uk/crblog/step-into-my-cardboard-office/
The middle image reminds me of a Louis Kahn ceiling detail – but in cardboard.
